
In this article, we’re going to get practical. We’ll take a look at what flooring threshold bars are and how to install them properly. Here’s your full guide on flooring transitions from a T-bar door threshold to reducer strips or scotia.
What are Threshold bars and the T-bar door threshold
Threshold bars or t-bar door thresholds are wooden or metal strips that go in the expansion gaps between two floors. Their purpose is to provide level and soft passage between two different types of floors.
A T-bar threshold presents several advantages:
- It can serve as a door threshold bar if you fix it right underneath the front door. Moreover, door threshold bars could reduce heat loss in winter.
- It creates a smooth surface that reduces the risks of any home accidents generally caused by different level floors or raised tiles.
- It protects the floor joints
- Creates a smooth transition between two separate doors with separate types of floors
Types of threshold strips
There are different types of threshold strips for transition purposes. You use them based on the height and thickness difference between your floors.
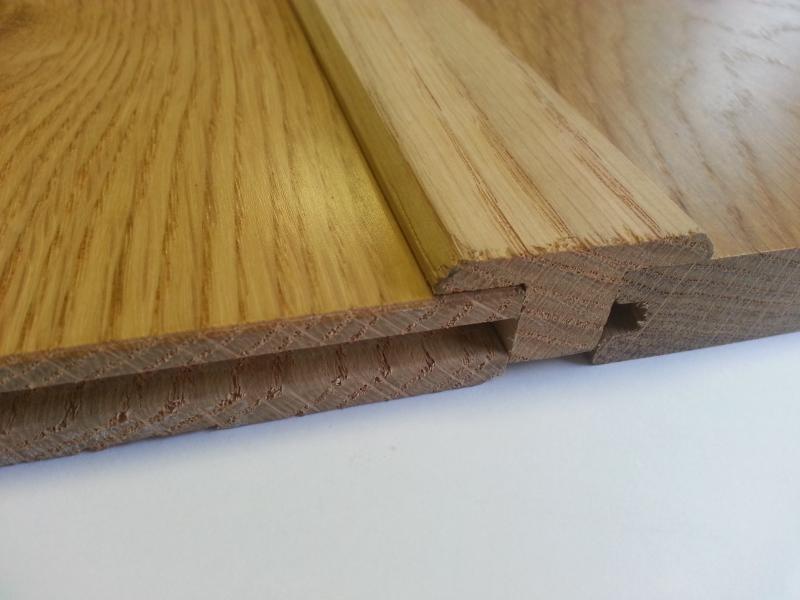
- The T-bar is called this way because it’s shaped like a T. You can fix it with nails or glue it down to the subfloor with adhesive. It is usually made of wood, and it’s ideal for transitioning hard surfaces of equal height. One such example is hardwood floor with tiles or another type of hardwood.
- he Reducer Strip is useful for joining floors of different thicknesses. You cannot use it with a floating floor, though.
- An End bar is another type of threshold strips. You can use it to join two types of floors with different heights. Moreover, it helps cover the edges of the hardwood or laminate flooring in areas where you cannot use skirting boards.
- The stair nosing is a specific threshold bar you can use for stairs. As the name suggests, the stair nosing increases the length of each step and protects the edges of the stairs from damage. You can either glue it or attach it with screws.
- Scotia is a decorative moulding you can use to cover the expansion gap between the floor and the skirting board.
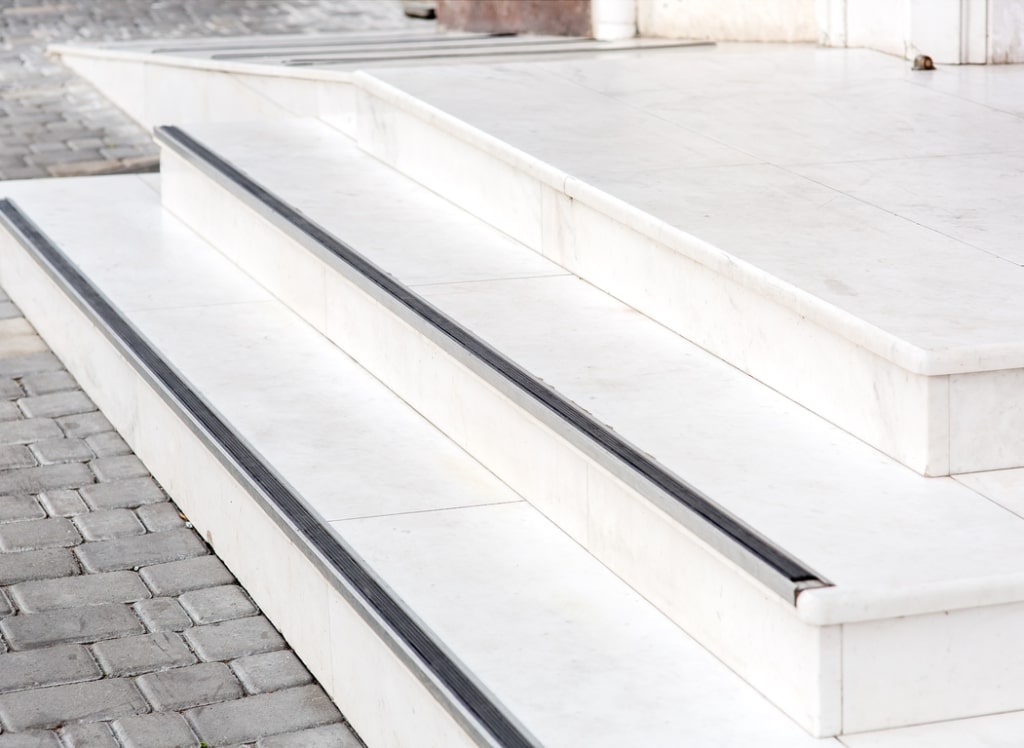
Wooden floor threshold
For wooden door thresholds, oak is the most common type of wood. Usually, the best T-bars are made of hardwood. You will also find a lot of wooden reducing strips on the market.
It is important to match the finish and colour of the wooden door thresholds with your flooring. Choose your wooden door threshold strips based on the type of aesthetics you want for your home. Should it be oak threshold strips or something else? Note that the oak colour is somewhat a light beige to brown.
Metal threshold strips
Metal threshold strips are generally constructed from polished aluminium. The most common use for these types of thresholds is the transition between floor and carpet.
Chrome door threshold bars vary in height and type. They can be used for transition ramps, laminate flooring edge trims, or as a traffic area between two kinds of carpets.
There are countless types of metal threshold bars out there. You need to find what fits you better.
Tile threshold strip
You need a tile threshold strip to seal the area below a door when you have a tiled floor.
You can even use a tile to tile threshold installation to separate different rooms with a superior finish.
As for carpet to tile transition, the threshold bars have an aluminium strip that can be tucked under the edge of the carpet.
Laminate flooring threshold strips
Laminate flooring threshold strips help make the tile to laminate transition easier. Yes, you can join a laminate floor to a tile floor. Keep in mind that tile floors are usually higher than laminate floors. Generally, you can use wooden threshold strips with offset grooves that match the difference in thickness.
Carpet threshold bar
There are different types of carpet threshold bars. One type is the carpet edge gripper. Its role is to hold the edge of the carpet. So, it is usually made of aluminium with sharp metal teeth.
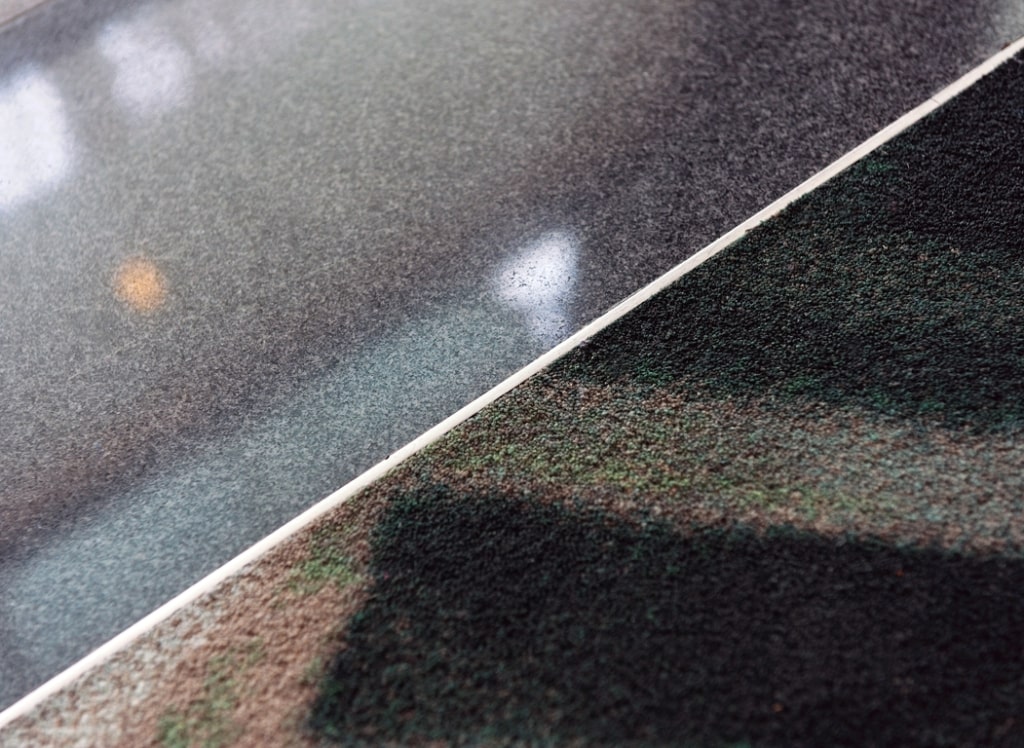
Extra-wide threshold strips
Extra-wide threshold strips are usually made from metal and used in heavy foot traffic areas.
You can make use of wide wooden door thresholds in big rooms or commercial spaces. You will generally see these in entranceways to large offices, schools or different types of commercial areas.
Nevertheless, you might need them at home. For example, if you have a large entranceway between your living room and kitchen, why not adorn it with an extra-wide threshold strip?
How to install Threshold Bars in 4 Steps
Now, we’ve seen what a threshold bar is. We’ve also gone through the different types of floor transitions; it’s time to look at installation methods.
There are pretty different installation methods depending on the type of flooring you’re transitioning to and from.
Moreover, based on the thickness or height of the different floors, you need different threshold bars. So, what does the process look like? Let’s take one example of installing a doorway threshold and break it down into further steps.
Fitting a door threshold strip
These are the four main steps of installing a T-bar door threshold.
Prepare the tools
Before starting, make sure you have some measuring tape, a hack saw, or wood saw. Moreover, you should clear the concrete subfloor in the expansion gap (where the threshold is to be laid) from any debris.
If your doorway does not have a door, you can set the expansion gap right in the centre of the doorway frame. However, if you have a door, you need to position the expansion gap right underneath the closed door. So, in this way, the T-bar will fit nicely just under the door.
Carefully measure the width of the doorway
You need to know precisely where to cut the track and where to make a cut on the T-section.
Cut the T-Bar
When using the saw, make sure you cut just to the outside of the line. Moreover, you should make sure our saw is very sharp to prevent splintering along the edge of the cut. Sand down any rough edges if needed.
Glue the T-Bar
Now you are ready to snap the track into place on to the bottom profile of the T-Bar. Press it firmly and evenly. Once the track is pressed on the bottom of the moulding, it is time to glue it in place.
Use construction adhesive and apply it evenly along the entire length of the expansion gap. Once the glue is in, simply press the track in position. Press it firmly with your fingers.
We advise you to place some weight on the T-bar to ensure it stays firmly in place while the glue is drying. If you don’t have any weights around, simply use some adhesive tape.
Leave it for around 24 hours, then remove the adhesive tape. Wipe away the sticky residue. Your T-Bar door threshold is now ready.
Laminate to laminate threshold
Laminate to laminate threshold transition is pretty straightforward. Just make sure you match the colours and finishes.
You want to install the laminate threshold exactly underneath the door, like in our example above. Use a laminate T-bar that matches your flooring. The rest of the process is pretty straightforward if your floors are installed correctly.
Laminate to vinyl threshold
The vinyl floor is pretty thin. Laminate is usually a bit thicker. So, in this case, you might need a reducing threshold.
You can go for wooden reducing threshold bars or aluminium strips. It depends on the general aesthetics that you want for your rooms.
The threshold between tile and wood floor
Tiles usually stand a little higher than wood floors. So, you’ll need a transition strip. You can use metal, wood or plastic. Also, don’t forget about the tools mentioned above: a saw, measuring tape, some glue or a drill with nails (in the case of the metal and plastic strips).
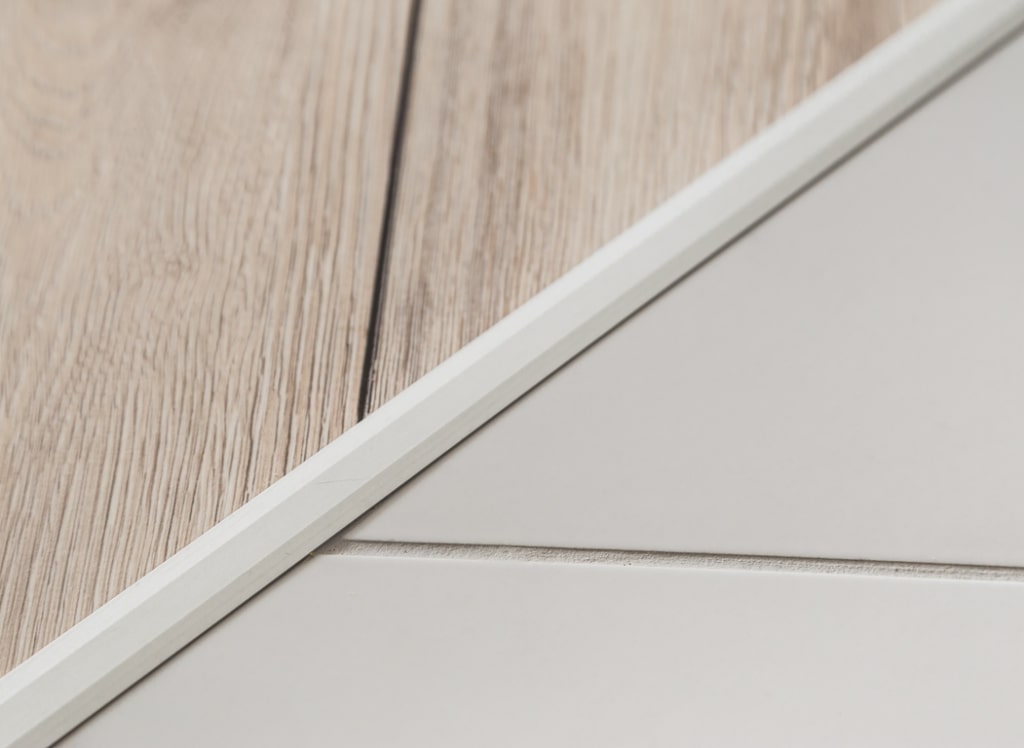
The threshold between wood floor and carpet
This transition also implies a change in height. Generally, a metal carpet threshold is used. Its primary role is to secure the carpet edges into place. Moreover, it should offer a transition ramp for easy traffic.
Typically, these threshold bars have the role of equalising all your flooring, providing easy traffic and a smooth overall experience. As you can see, there are a plethora of T-bar door thresholds, strips and bars for the different types of flooring out there.
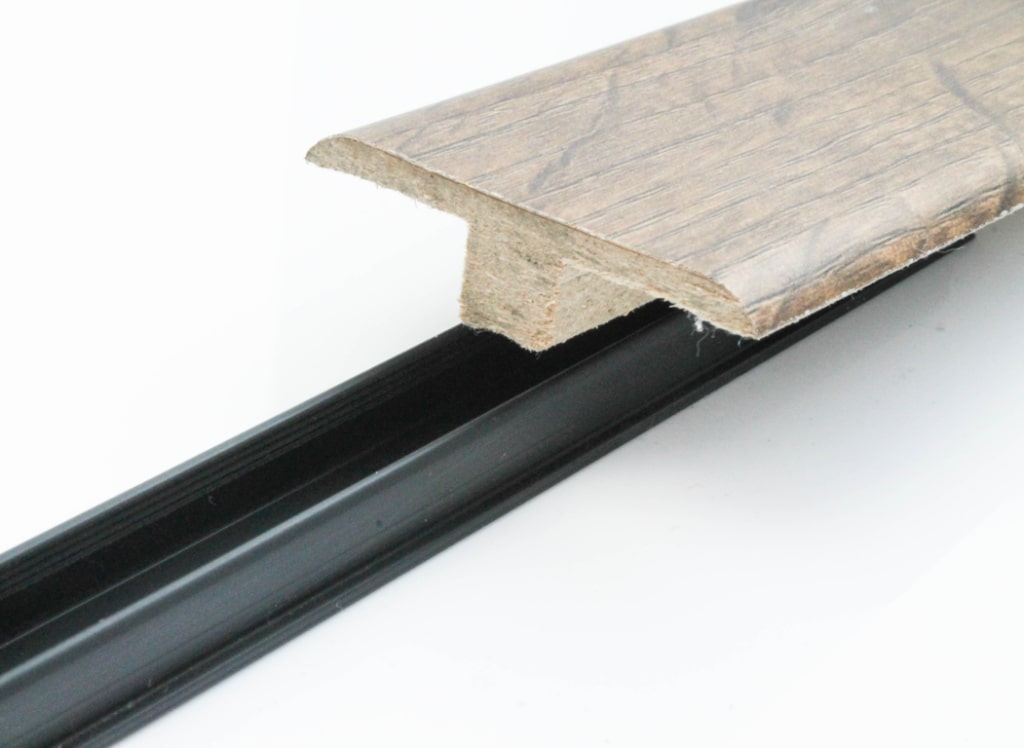
For further advice about the best wood flooring solutions for your home, feel free to contact us. You could also come down to our North London showroom to have a closer look at our wood floor free samples.
| Mon-Fri | 8:00AM – 5:00PM |
| Saturday | 10:00AM – 4:00PM |
| Sunday | 11:00AM – 3:00PM |





.svg)
.svg)